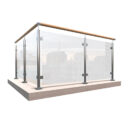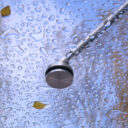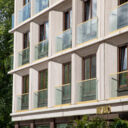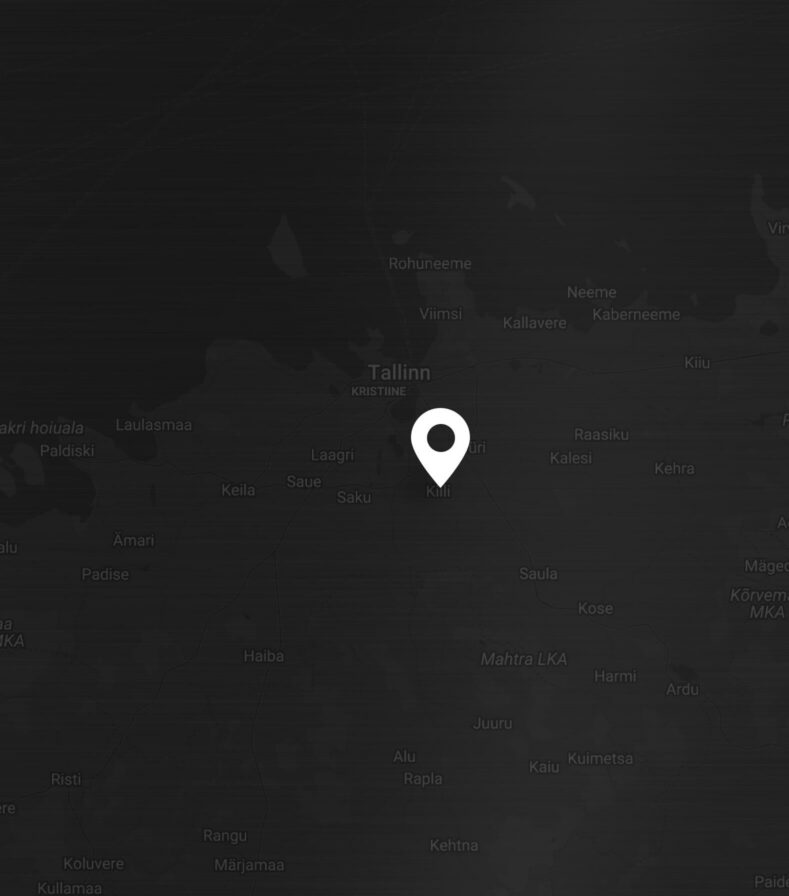How to get the most transparent glass facade?
The answer is glass point fixings, brackets and supporting parts of different shapes and sizes, with which large panes of glass can be fixed to structures made from a variety of materials. In this way you can add a touch of modernity and airiness to any building, letting in more light and, if you use glass fins, enabling you to see out from any angle.
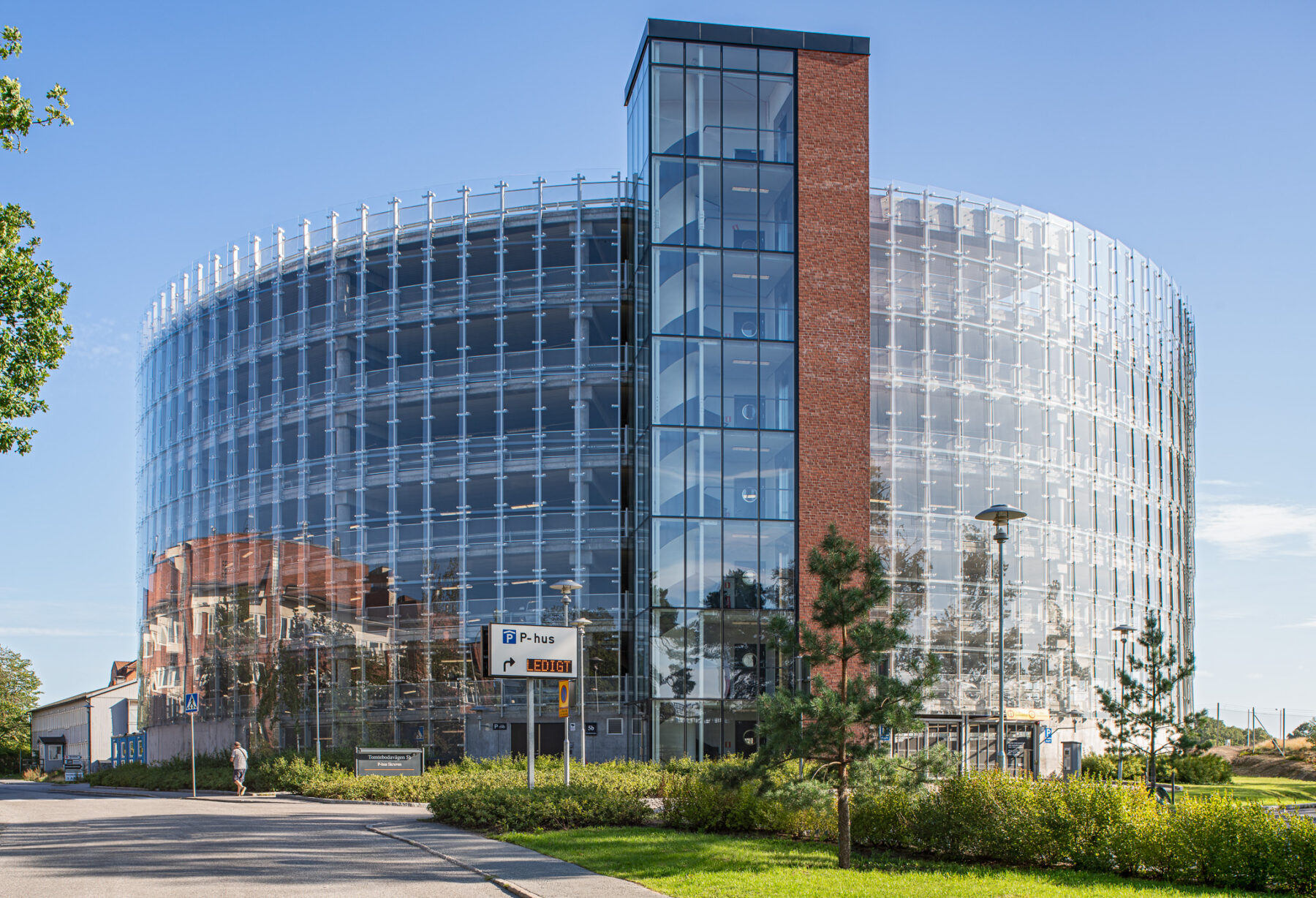
Photo: Michael Perlmutter
In addition to letting in more light, a facade that utilises glass point fixings is also extremely eye-catching. It is no exaggeration to say that however unique or exclusive the solution an architect comes up with, it can be brought to life using glass point fixings.
Moreover, glass point fixings can be used on different types of facades.
Glass screen
A glass screen is like a transparent shell covering the exterior of a building with a single layer of glass. An example of its use is the Estonian National Museum, where the concrete walls of the building are covered with a layer of silkscreen glass. Lighting between the glass and the wall makes the glass screen even more eye-catching.
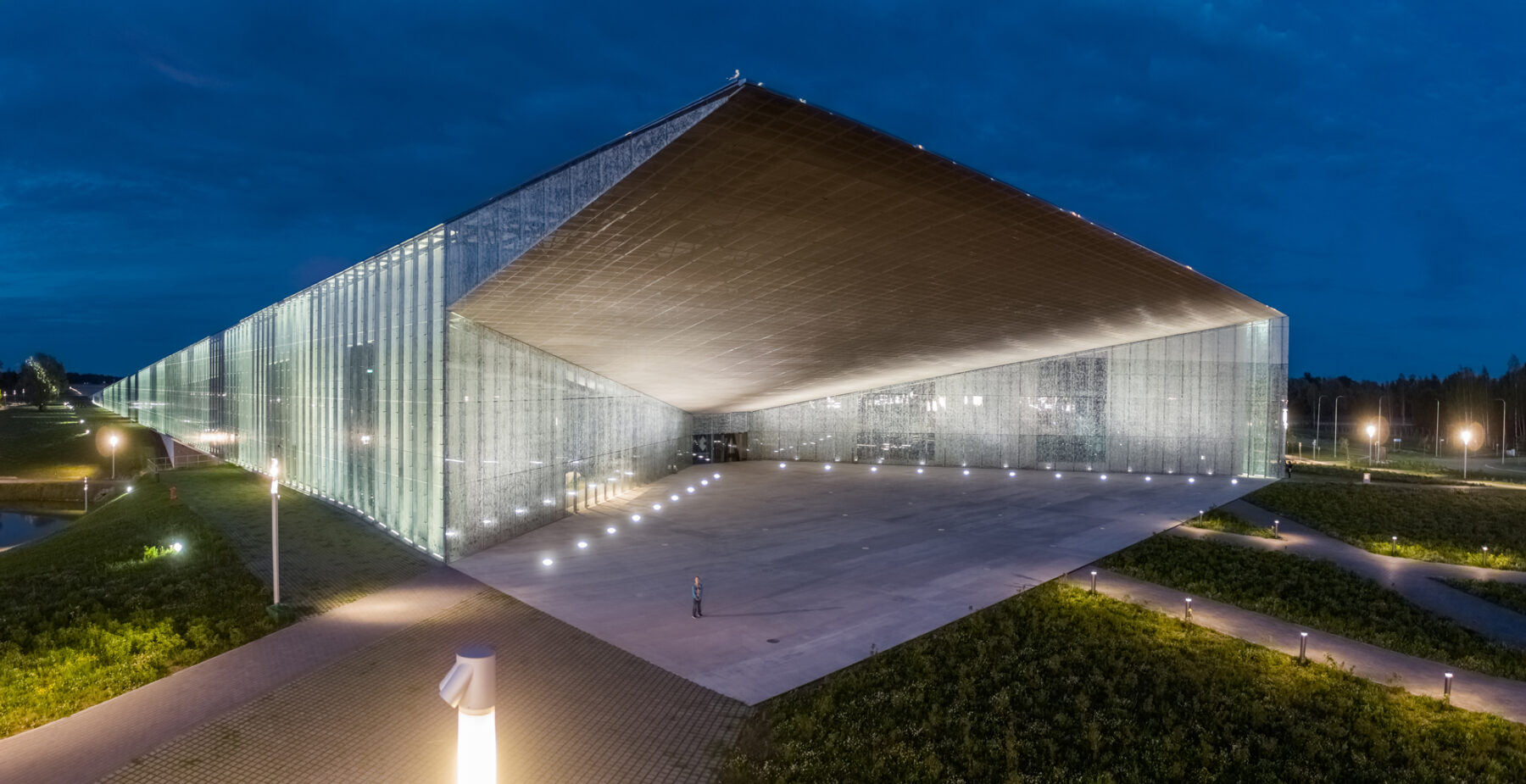
Photo: Kaupo Kalda
Glass can also be used inside buildings, for example around lift shafts, as balustrades or anywhere else the architect wishes to make use of an unusual solution. Glass panes without frames can be fixed at a wide range of angles using glass point fixings.
In the same way, glass can be used to cover a ceiling. Lights are often placed between the ceiling and the glass screen to produce an interesting overhead lighting effect.
The benefits of glass screens extend beyond their eye-catching appearance, however – to some degree they also protect against wind and noise and, to a lesser extent, provide heat insulation. Solar protection glasses and digital printed glasses will stop a space from getting too much sun i.e. overheating.
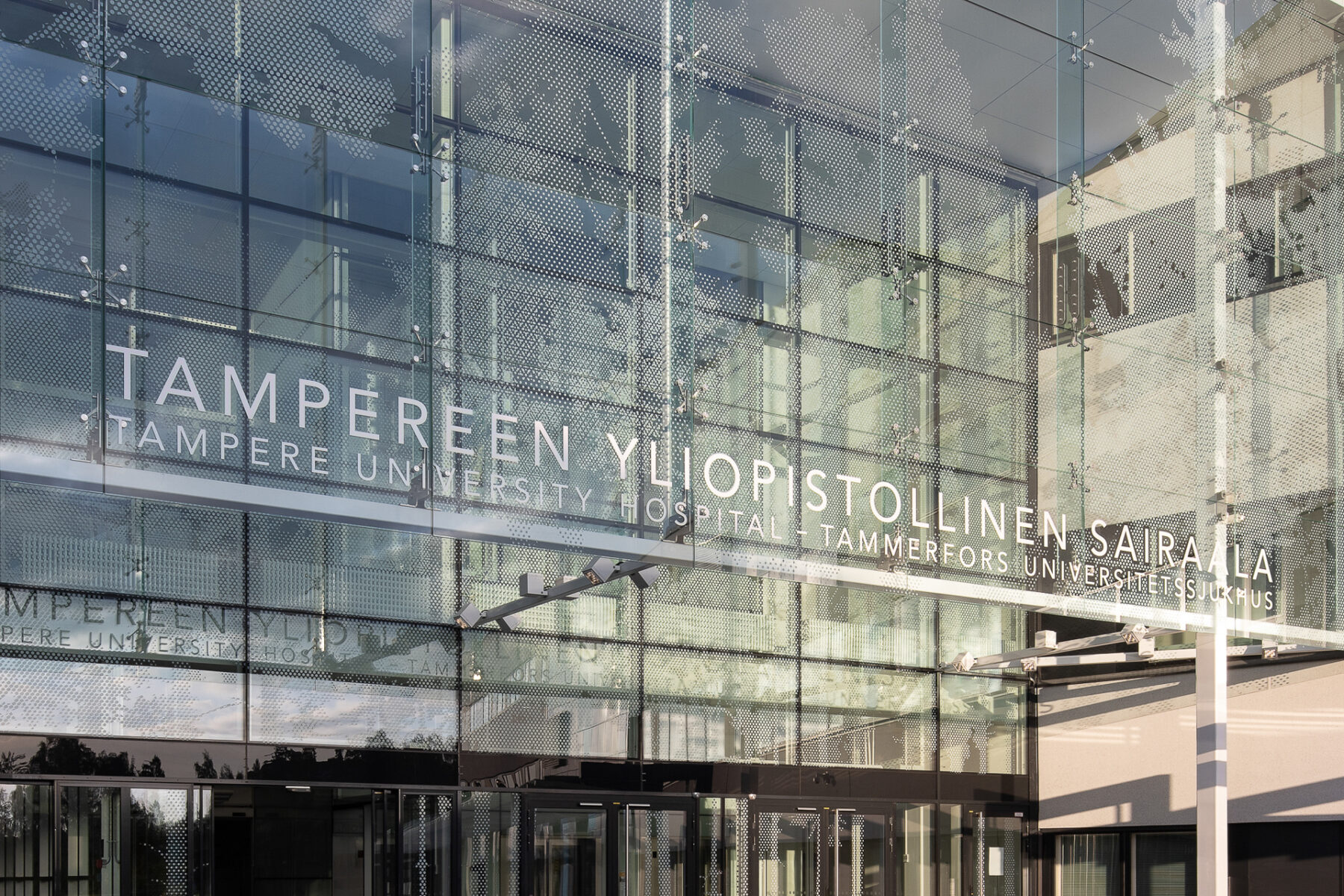
Photo: Tapio Koivula
Glass screens fixed to exterior walls can also be used to give older buildings a new look.
Insulated glass facades with glazed panes
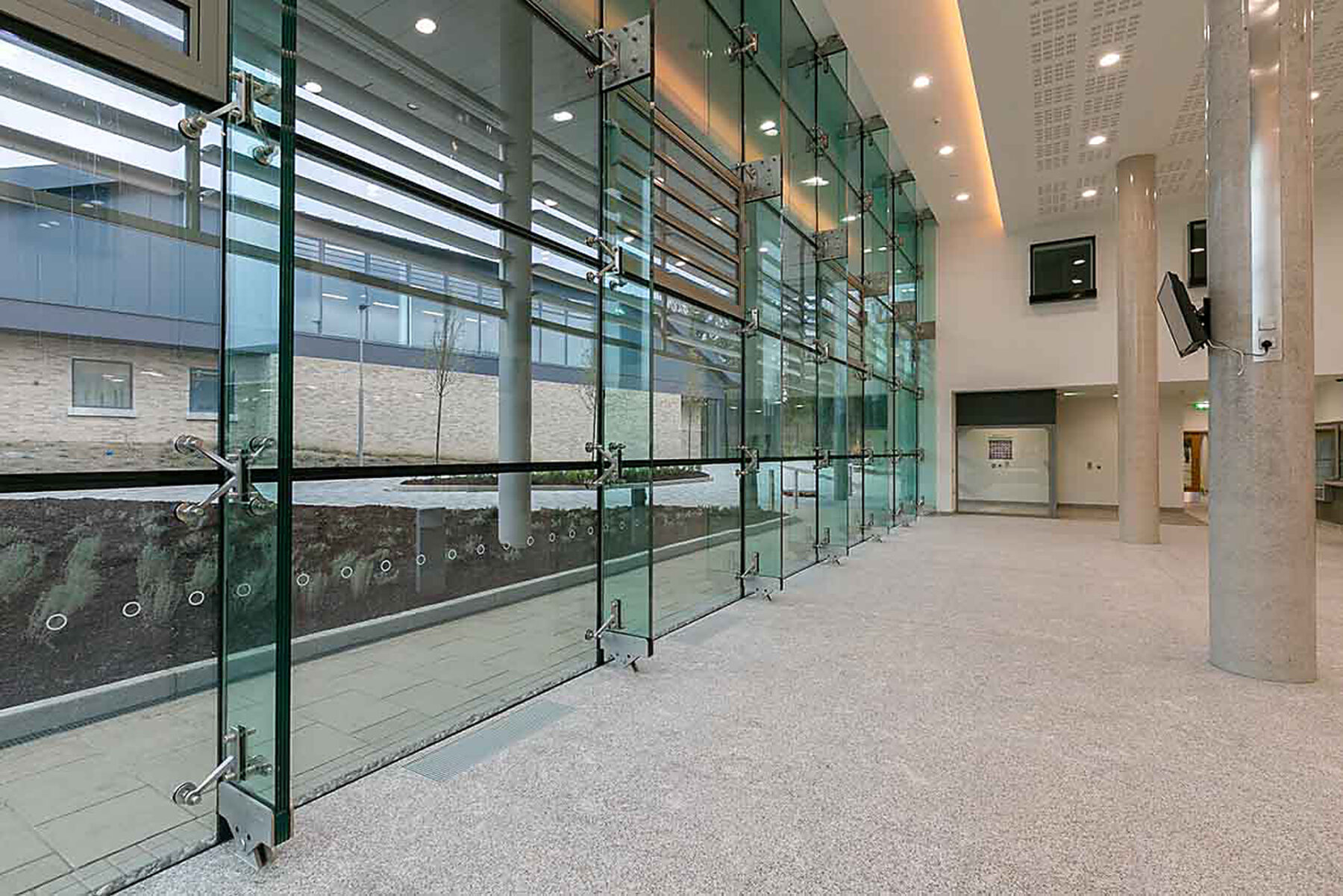
Glass point fixings are also suitable for use on insulated glass facades, that are used for the external walls of a building. In this case, a double- or triple-glazed glass unit is fixed to the load-bearing structure (which in exclusive solutions can be e.g. glass fins) using the point fixings. The result is a heat-retaining facade which is transparent from every angle.
A wide range of materials can be used for the main structure: glass fins, timber (including laminated timber), steel, concrete, composite beams and more besides.
If the point fixings are fixed to the interior glass pane only and do not extend to the exterior pane, will be much easier to clean the building’s exterior. There are no parts to get in the way: the surface is completely smooth from top to bottom. At the same time, this solution ensures that the glass retains as much heat as possible, since there is no thermal bridge.
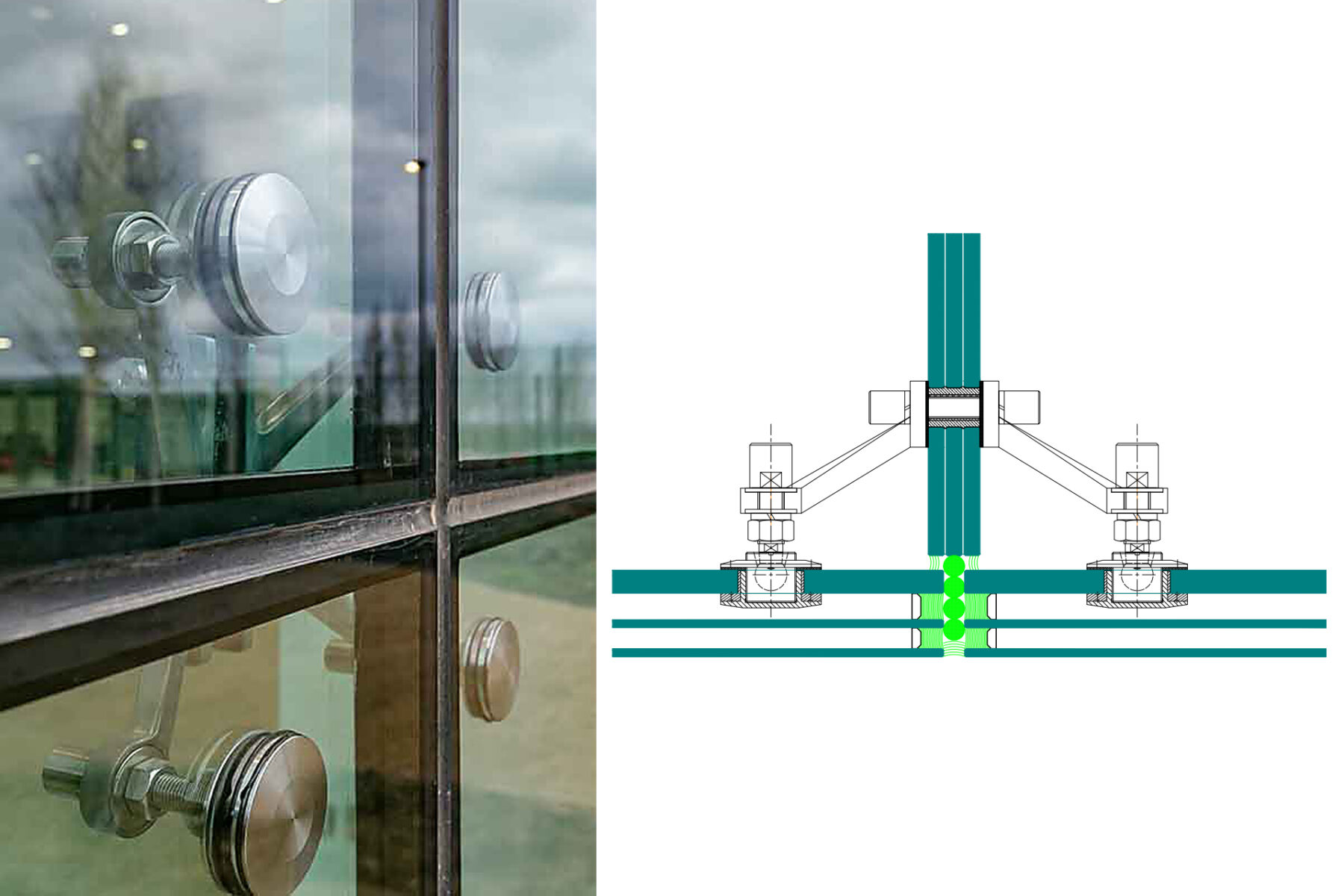
Roof lanterns and glass roofs – a way of making a building even brighter and more interesting
Glass point fixings can also be used for roof lanterns and glass roofs. A roof lantern is an architectural element via which more light enters a building. Roof lanterns are often made from plastic, but a glass lantern fixed with point fittings will lend the exterior of a building an even greater degree of exclusivity and interest.
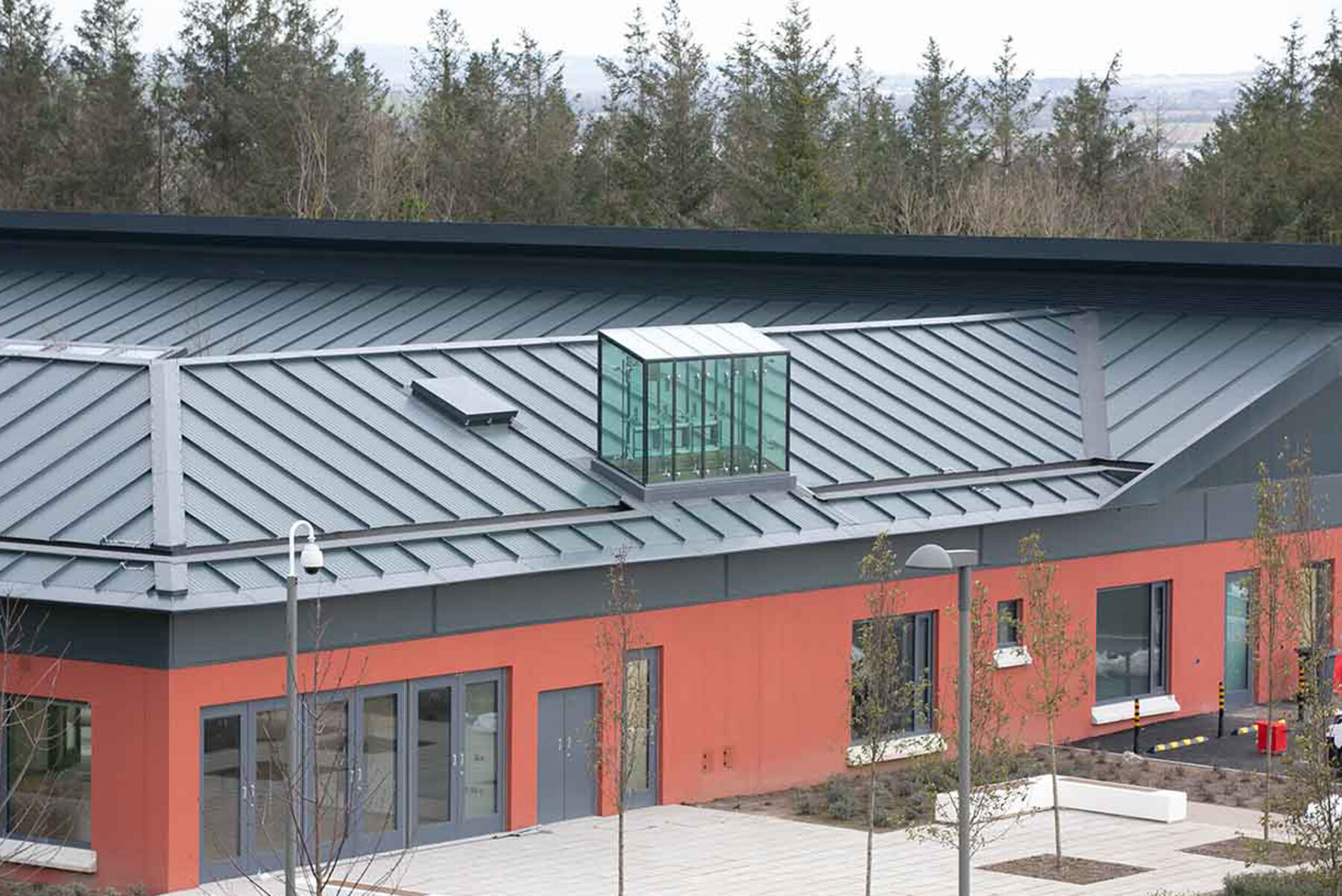
Glass roof fins can be simply and securely fixed to load-bearing structures (including glass fins) using glass point fixings. In addition to their own weight and wind load, roofing solutions must also take into account snow load.
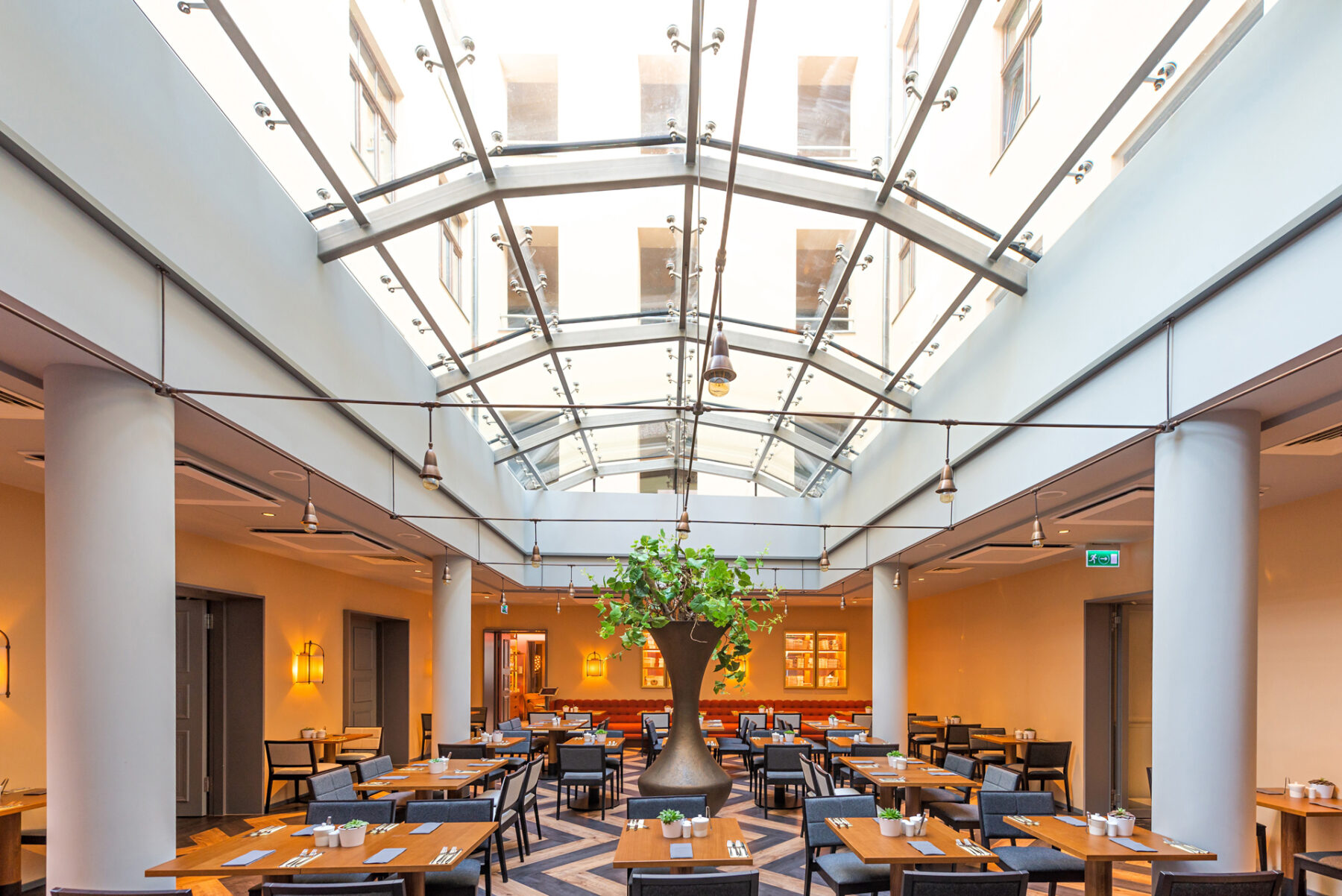
Photo: Aivars Siliņš, Municipal Agency “Rigas City Architect’s Office
We are here to help builders and architects
Architects are free to let their imaginations run wild and come up with truly exciting solutions, because where roofs and facades are concerned, the sky is the limit! Glass point fixings can be used to bring any design to life.
Those tasked with installing such solutions often find themselves at a loss, because they are niche products that not all builders are experienced with. Our own and other specialists who deal with such facades on a daily basis can be of help in bringing the architect’s vision to life.
Every facade that utilises glass point fixings requires a design-based approach from the builder, since the wind load affecting the facade and the dimensions of the glass are always different. The right thickness of glass needs to be calculated on the basis of the wind load, and the weight of the glass panes will of course depend on this. The wind load and the weight of the glass panes themselves will inform your choice of what to fix them with.
We help create safe glass facades: we do strength, wind load and other calculations; we offer solutions that meet all requirements; we draw up the designs; and we manufacture and supply the products, issuing them with strength declarations and a warranty. We provide our clients with an all-in-one solution.
Best use is made of our engineering know-how when we are brought in during the development stage of an architectural solution.
Get in touch with us
If you have questions about our products, delivery or special solutions, please feel free to contact us. Hardi will respond to your letter. It is best to use the contact form below.

