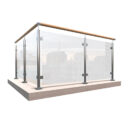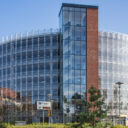Model-based design
We have developed both Autodesk Revit and Archicad BIM objects for our full-glass railings in order to simplify the work of architects and designers. These are available to download under products: GPR1, GPR1F, GPR1Y and GPR3 glass railing profile. See the Revit BIM objects tutorial video here. The Archicad BIM objects user manual is provided in PDF format in the downloadable container. These are parametric BIM objects that can be used with the railings tool of the relevant software.
The following article describes the nature and possibilities of BIM in more detail.
What is the meaning of the term BIM?
In general, BIM has two meanings: (1) Building Information Modelling and (2) Building Information Management. In this article we focus on part (1), i.e. Building Information Modelling.
What is BIM?
BIM means three-dimensional models with information, i.e.
BIM = 3D geometry + information (e.g. information on materials).
In the case of the word BIM, the emphasis is undoubtedly on the ‘I’ – information. If we were to go back in time by 10 years, we would discover that BIM has always been in use in construction, just in another form. When glass railings or hollow core panels had to be installed at a construction site, the glass railing in question had to be accompanied by a 2D drawing and a data sheet containing specifications describing the product. Nowadays, the same information is simply interfaced with a 3D model and you can obtain product-specific information, 2D drawings, etc. from this model.
What is the benefit of BIM for builders?
The builder will obtain a design that is considerably better thought out. Model-based design projects contain up to 90% fewer errors than 2D projects. This means that there will be less improvisation and so-called from-the-hip solutions on the construction site. As a result, the customer will have a better planned building. A well-designed BIM model can be used quickly and easily to obtain material volumes, prepare more precise time schedules and create model-based budget systems.
What is the benefit of BIM for material manufacturers?
Figuratively speaking, you can think of a BIM model as a Lego set with balcony railings, windows, doors, sinks, kitchen tables and office chairs, i.e. BIM objects as blocks. Individually they may not contribute to much. In the overall picture, however, within the full model of an office building, these elements are of significant importance for architects, designers, builders and the customer. With the help of the aforementioned Lego blocks, the model of a building can be compiled easily using the existing solutions available on the market. Using this approach will help save all parties’ working time. The architect has no need to create products from scratch; the builder will quickly get an accurate overview and indication of construction volumes. The customer will get a better planned solution and a more precise as-built model. Everybody wins.
What is a BIM ‘Lego block’ or BIM object?
In essence, a BIM object is a digital twin of a specific product. By product, I mean a door, a window, a door handle, a stair railing, all kinds of structural elements, fastening elements, lighting fixtures, etc. The product you might see when visiting a company sales room is now digitally and virtually in front of you to be used by the architect or designer for creating a conceptual solution for the entire building/facility.
In order to achieve stability and efficiency throughout the construction life cycle, it is important that virtually every material manufacturer starts ‘talking BIM’ and has digital twins of their products available for designers/architects to use when creating the overall solution for the facility or building. It would be unprofessional to use railings or windows from US manufacturers for designing an office building to be built in Estonia just because all Estonian material manufacturers do not keep up with the times.
Adequate volumes can be obtained from a properly structured BIM model with a relatively simple effort. For instance, you could learn how many railings, windows and doors of a specific size the model contains. BIM will benefit us most when all parties have the corresponding capacity.
What softwares are used to create BIM models?
There are plenty of software applications in the world for creating BIM models, with various capabilities and price levels. Autodesk Revit, Archicad and Tekla are the most common softwares used by designers and architects in Estonia and Scandinavia.
Autodek Revit is quite a universal software and allows the user to create both structural and architectural solutions. Archicad is a software meant for architects, allowing quick and convenient creation of architectural models and concepts of buildings. Tekla is more specialised in structures, e.g. steel, concrete and reinforced concrete structures and models.
Ideally, BIM objects should be created for users of both softwares Revit and Archicad. The reason is simple – railings, doors and windows created in one program cannot be opened in another program. Handrails created in Revit will not open in Archicad and vice versa. The same applies for structural elements. It would be ideal to create BIM objects of a structure for both Revit and Tekla software.
What are BIM libraries and why are they needed?
BIM libraries are the technical catalogues of various material manufacturers, often those based in a certain region, meant to be used by the designers and architects in their daily work to simplify their workflow. The idea behind it is to give material manufacturers a specific environment for presenting their technical information, which is also used by architects/designers, so that manufacturers would not have to publish everything on their websites. These environments mostly have some sort of direct link to the BIM software used, e.g. the ProdLib digital product catalogue offers direct connection to Revit, Archicad and many other software applications.

It is user-friendly as it saves time for architects and designers, allowing them to access everything they need directly from their own software instead of spending hours looking for information and the required models on the manufacturer’s website and then downloading them.
Where does BIM begin and end?
BIM begins with the customer’s vision to create something and ends at the customer’s site after this vision has become a reality. It has happened this way for thousands of years every time a great figure in history has had an idea to create something. The only difference is that, where such projects initially took 10 years or sometimes a lifetime to carry out, today, complete urban spaces are built in just a few years. How is this possible? The answer is simple. Everything has become more efficient. Instead of human hands, we have machines operated by drivers or even unmanned machines or drones. Instead of creating their design projects on paper, designers use various 3D options for their work. Communication between all project parties has become more efficient. Simply put, in the long run, BIM means just doing the same thing with more forethought and efficiency. It also represents the desire to use the same BIM model later for managing the building/facility. Why should we keep the information of a building in a project archive and search for it on aged, yellow paper when all of this can be stored on a USB stick or cloud application which is always accessible?
By Kaur Tull, TULITEC OÜ
Get in touch with us
If you have questions about our products, delivery or special solutions, please feel free to contact us. Hardi will respond to your letter. It is best to use the contact form below.








