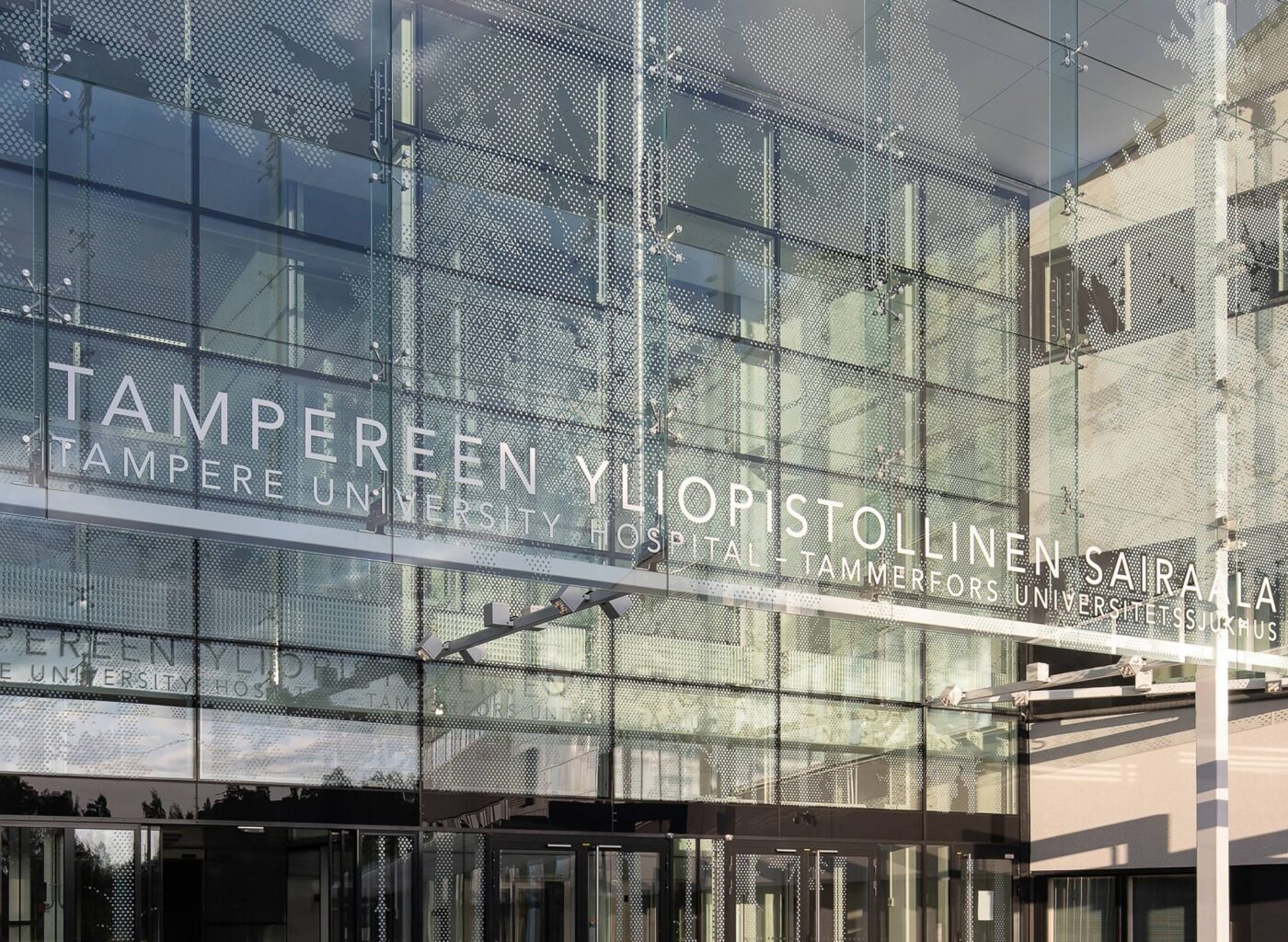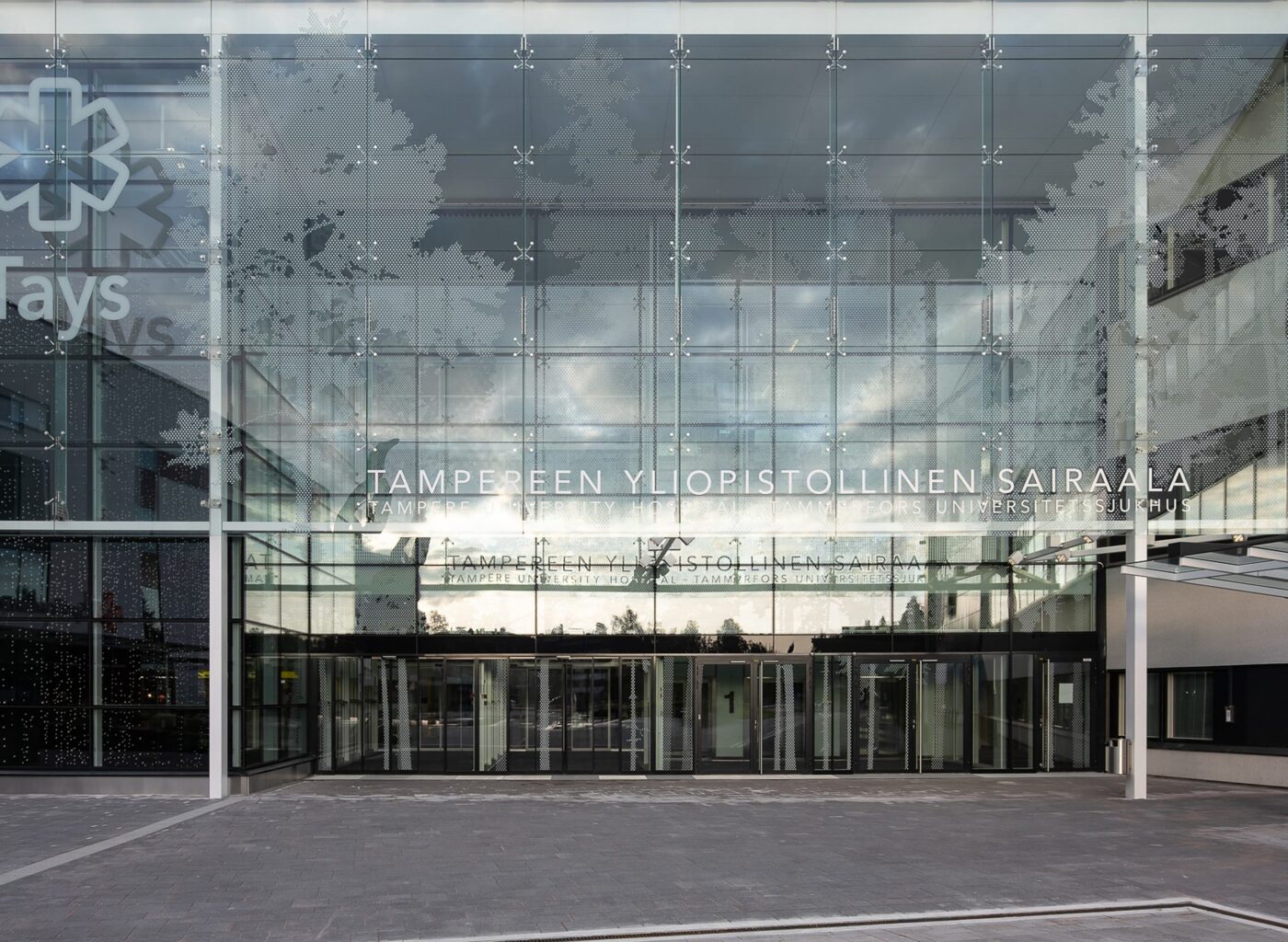Glass curtain wall of the Tampere University Hospital
Tampere
In front of the main entrance to Tampere University Hospital, the architect had indicated a place for a glass curtain wall with glass posts which our customer had to build. The hanging glass posts are 8 m high and designed to resist a wind load up to 1.5 kN/m2.
We performed FEM strength calculations with the prescribed wind load and glass division to find the suitable thickness of the facade glass panes and the width and thickness of the glass posts.
Based on the dimensions of the substructure, we designed the upper and lower clamps of the glass poles, which receive the full load of the glass curtain wall.
The glass is fixed to the glass posts with standard SG0111 sunk-mounted swivel-point fittings and spider fixings.

