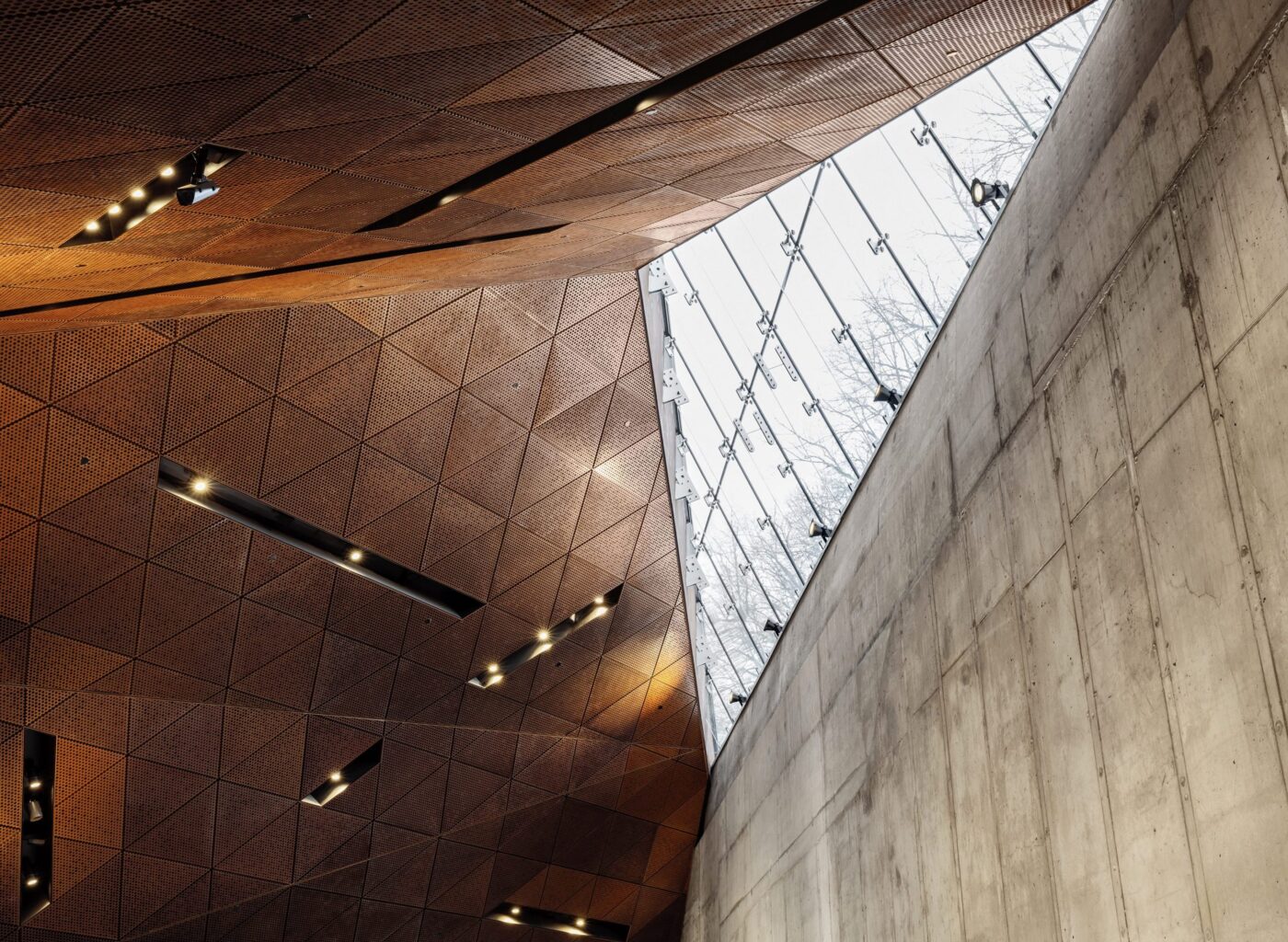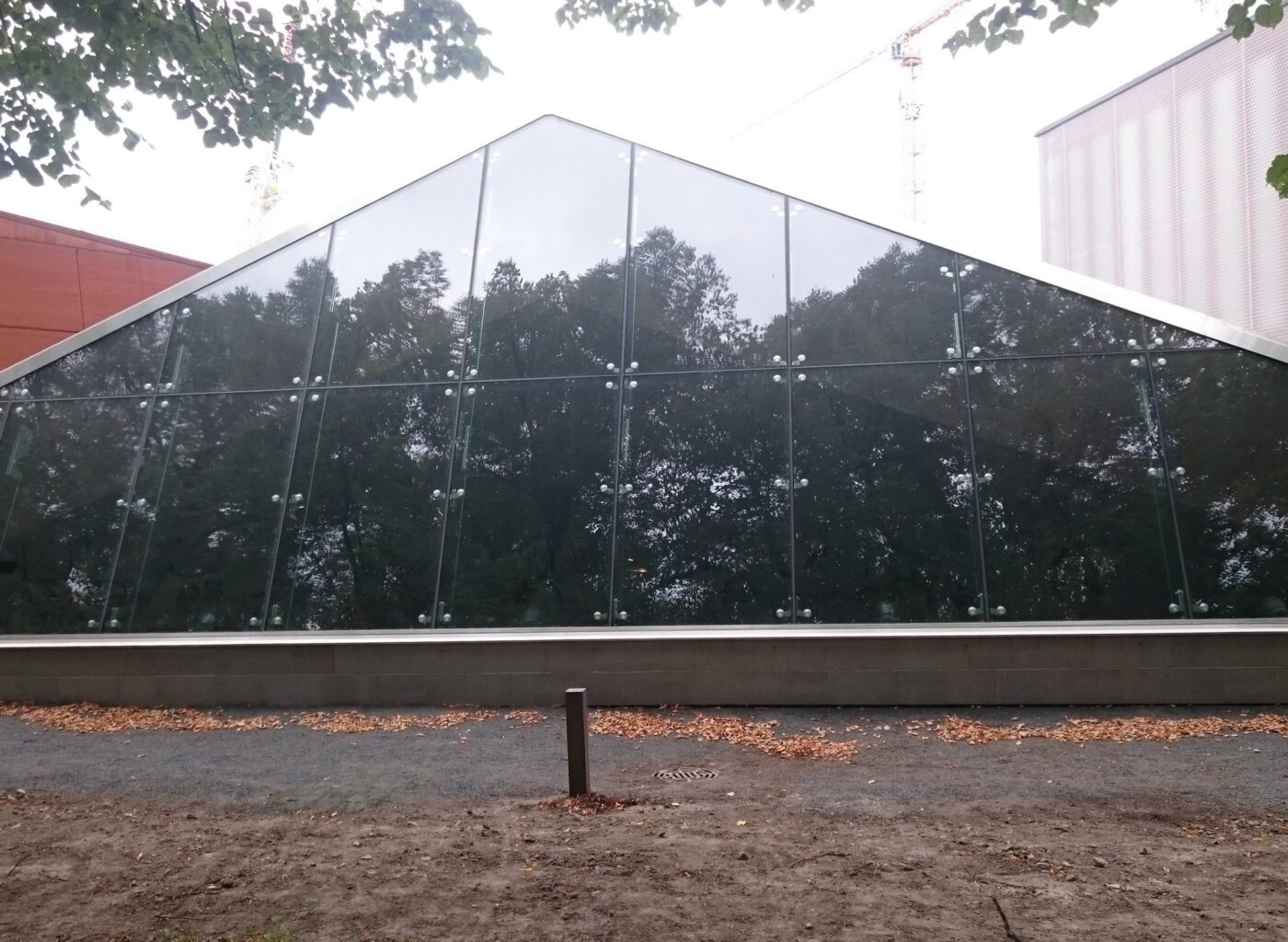Glass ceiling of Otaniemi metro
Helsinki
A glass curtain wall was designed for Helsinki Otaniemi metro station to provide daylight to the underground passenger hall. This glass curtain wall is distinguished by the fact that, first, the glass units rest on glass posts; secondly, it is in a triangular shape; and thirdly, it is not vertical but at an angle to the ground. Our initial task was to refine the work design of the glass curtain wall together with the selection of suitable fastening fittings. The underlying information was the 3D measurement of the concrete aperture for the glass curtain wall made by the surveyors.
Based on the maximum wind load, we made strength calculations for the point-fixed glass units, which resulted in optimum glass thicknesses and based on this, the weight of the units. The next task was to dimension the bearing glass posts of the units, which had to resist the wind load and, in part, the glass units’ own weight. As the glass posts could be hung in this project but needed to rest on concrete from below, there was a risk that the posts would bend, which could cause the whole glass curtain wall to collapse. We performed a simulation of the glass posts and we got to know the width and thickness of the post. Finally, we designed the fixings and added them to the work design.
Our client installed the glass curtain wall without major problems, and complements the excellent architecture of the Otaniemi metro station today.

